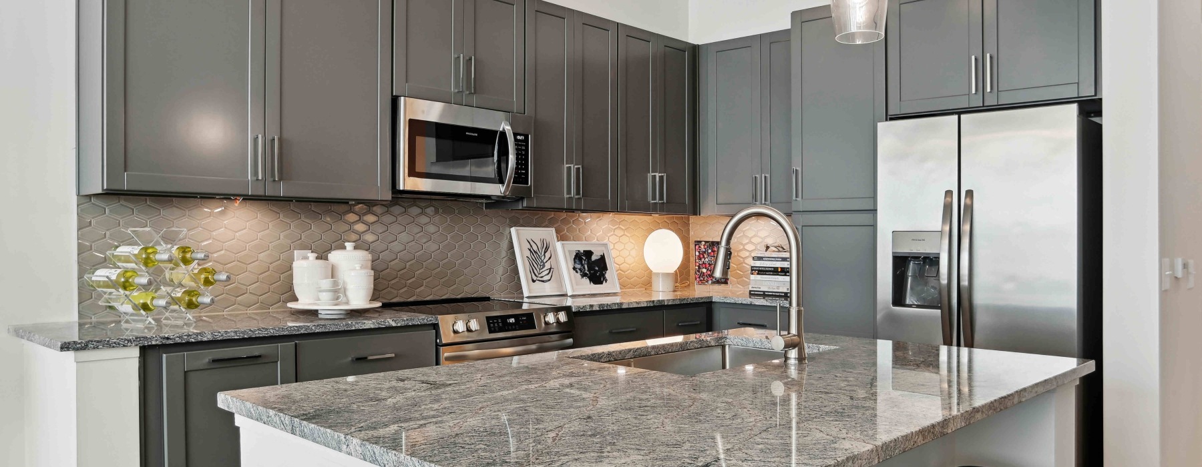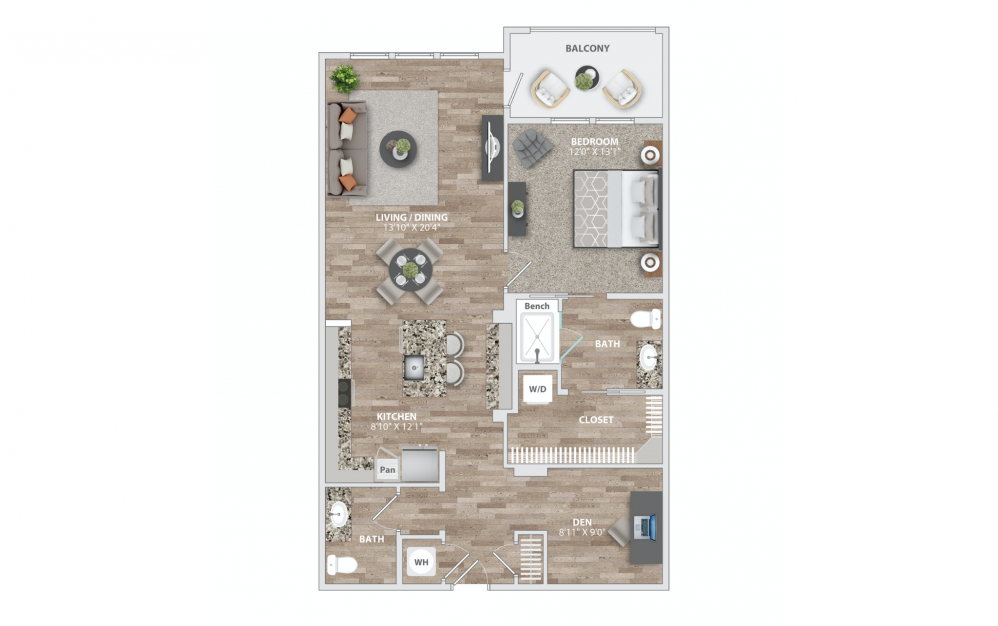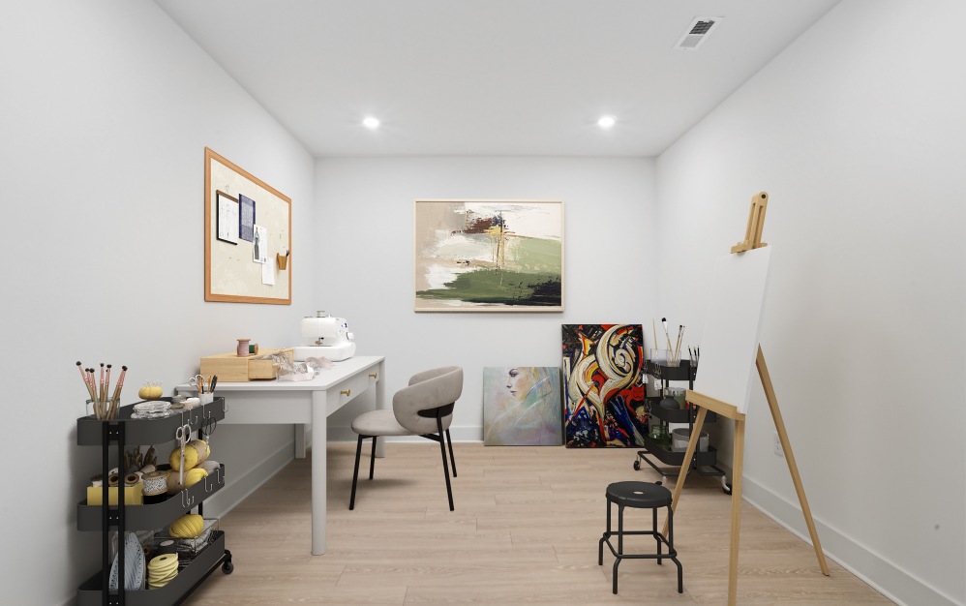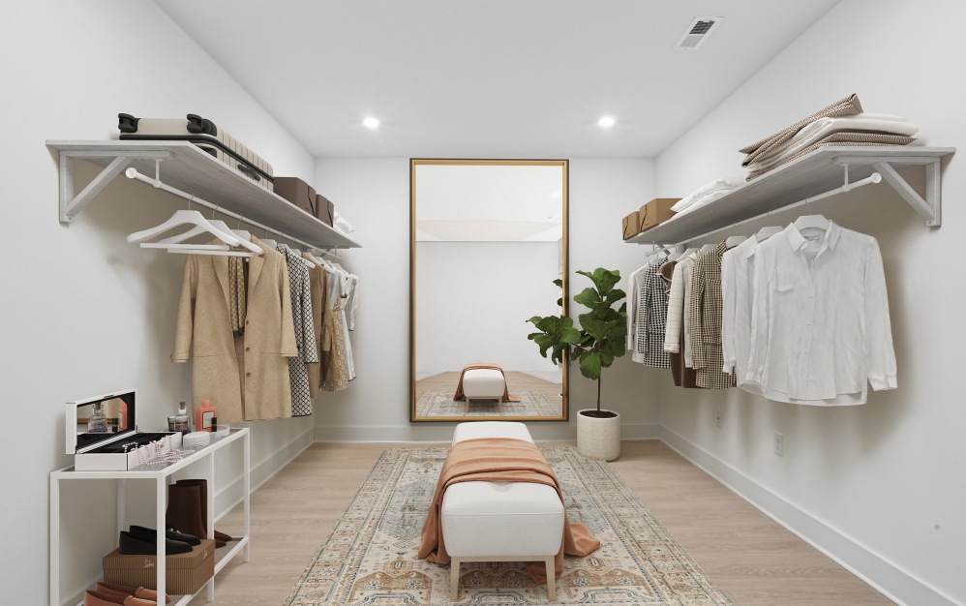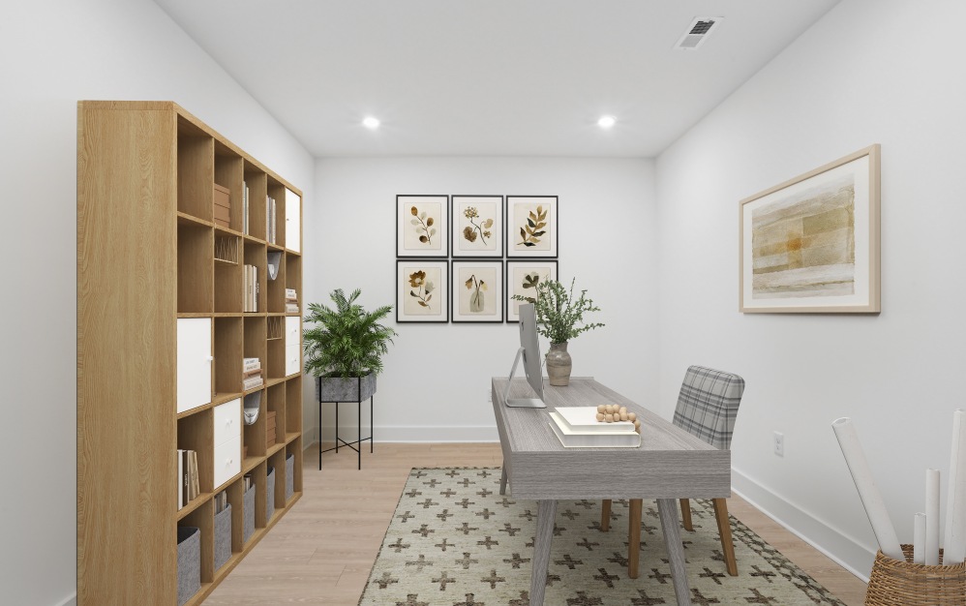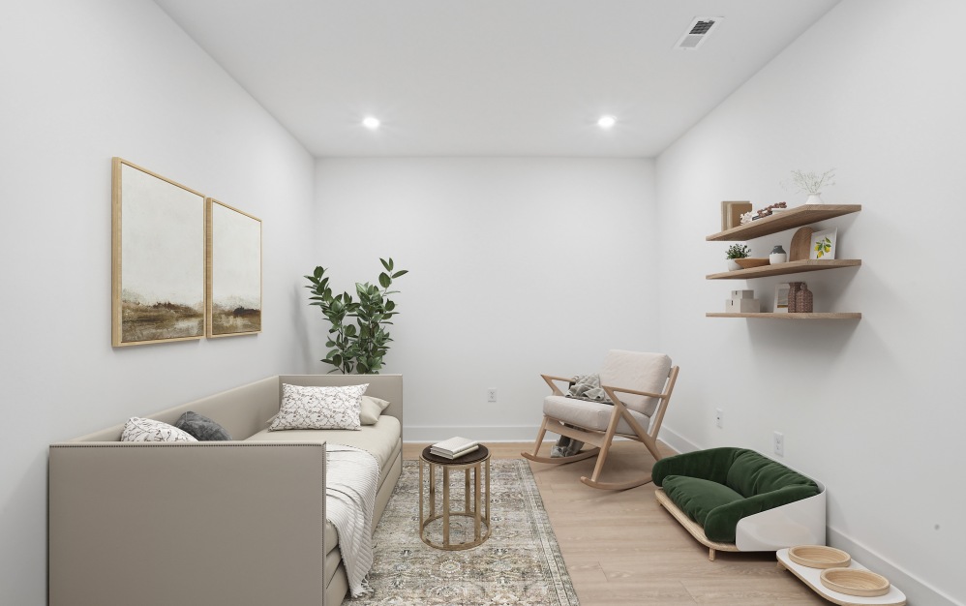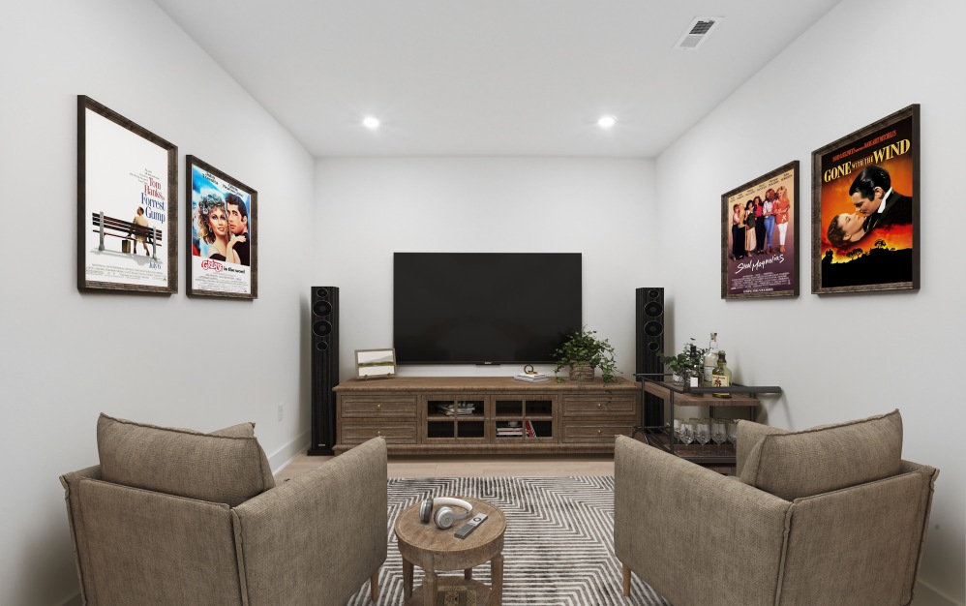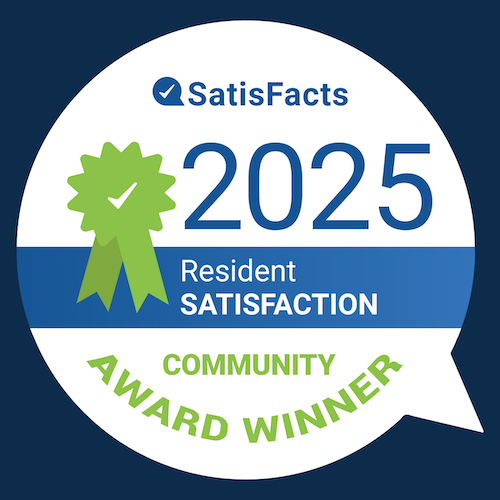A5
1 bed1.5 bathDen1059 sq. ft.
Starting at $2,608
More than just a bedroom and a study, the A5 floor plan with 1-bed + den at Connery on Providence is a blank canvas awaiting your personal touch. Its versatile layout adapts to your needs, whether you envision a craft room, a home theatre, or a dedicated workspace. The possibilities are endless.
Floor plans are artist’s rendering. All dimensions are approximate. Actual product and specifications may vary in dimension or detail. Not all features are available in every apartment. Prices and availability are subject to change. Please see a representative for details.
